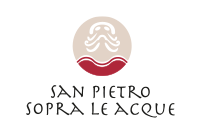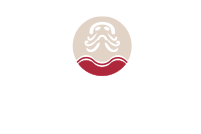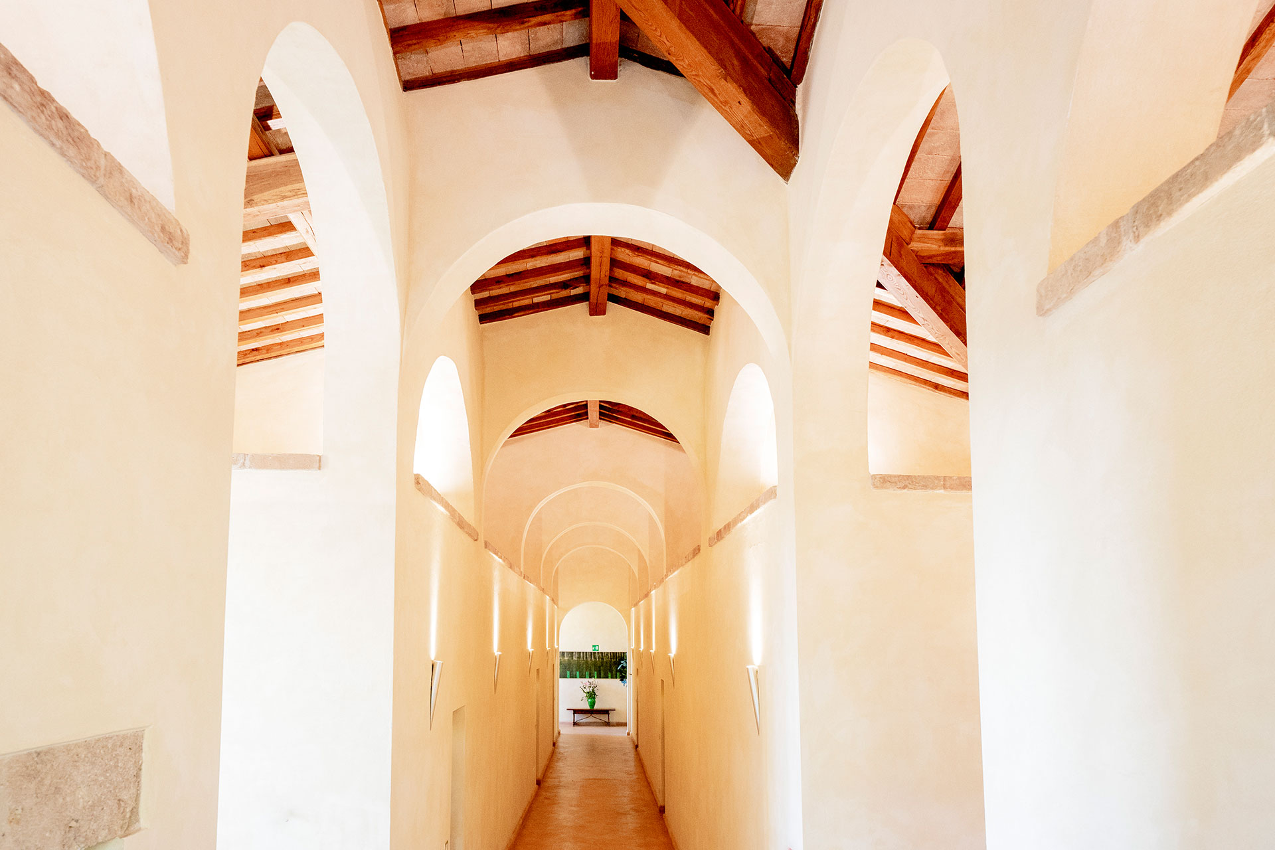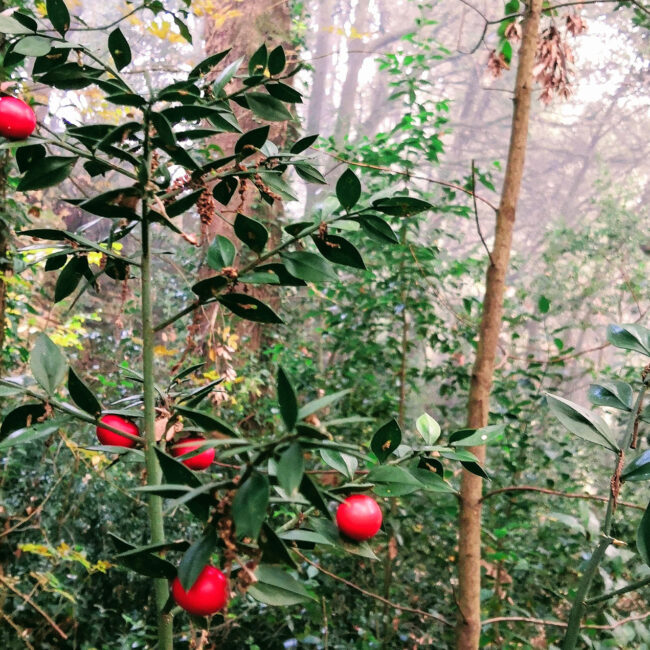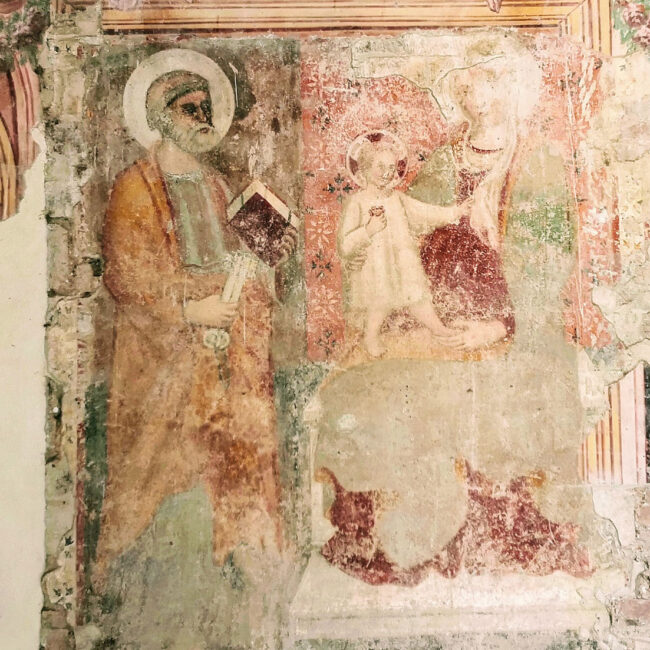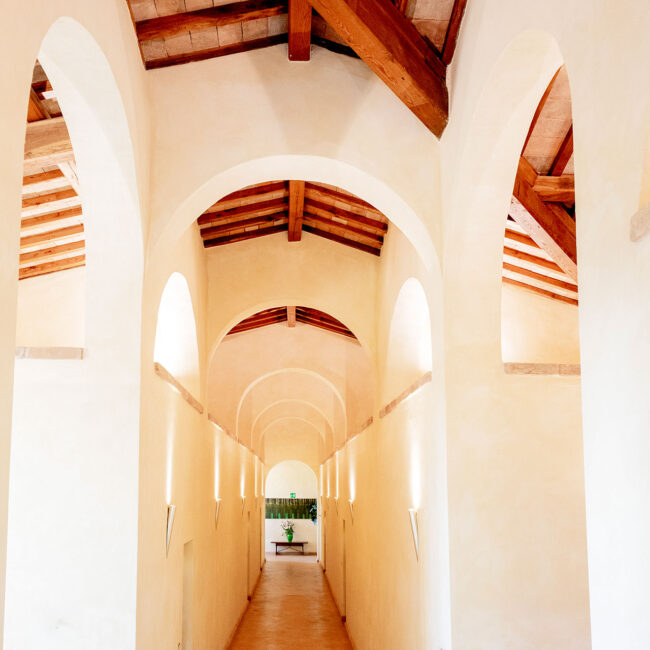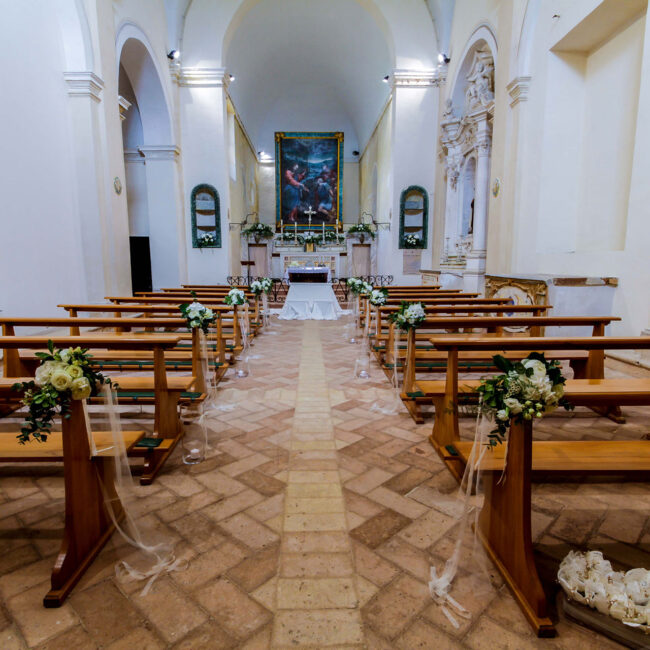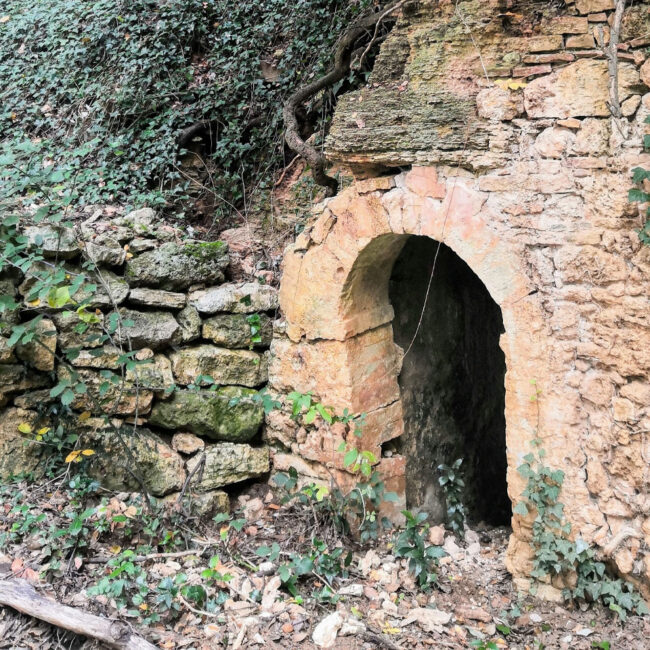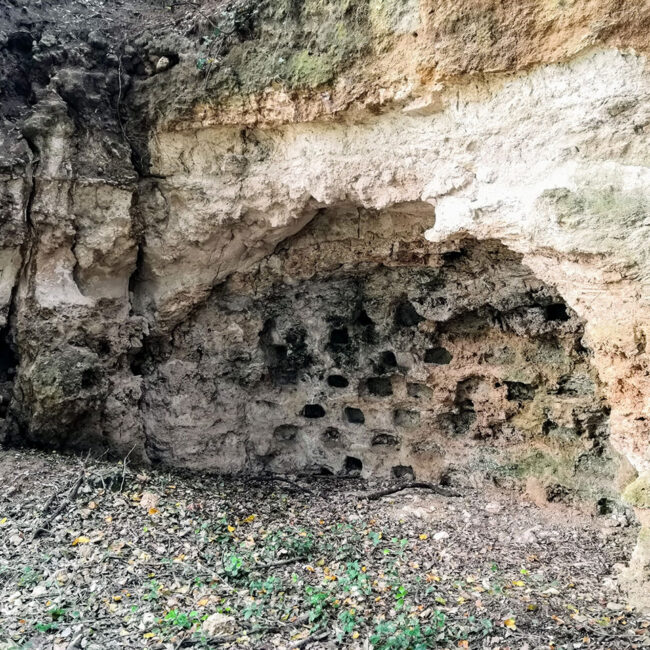The convent
The convent is deployed around a cloister with a central cistern, now enclosed by ancient arches.
The entrance to the corridor is decorated with frescoes illustrating the life and miracles of St. Francis, taken from the Legenda Maior of San Bonaventura, it is a 17th century work, perhaps by Giovanni Antonio Polidori, Andrea’s brother and his workshop.
On the ground floor the building shows mighty structures and elegant halls with incomplete cross-vaulted ceilings. Here all the amenities necessary for the clerics are located: the dining hall, the kitchen and other rooms for various services.
The fireplace in the Sala del Camino (Fireplace Room) was bought by the owner from a nearby castle which was being demolished. The rebuilt part in wood was painted in grey and it was already as it appears. The drawing is not perfect. The coat of arms belongs to the owner family – not yet identified…
Upstairs the dorms; 24 rooms (cells from which the rooms were obtained), and a third part with larger rooms, because perhaps the Cardinal wanted to keep them for himself (the current Suites). The fourth is only the Loggia (today the apartment). “
On the first floor, the structure is weaker due to several renovation works to adapt the spaces to different uses; original solutions can be noticed, however.
The convent was equipped with an outbuilding and well-structured service areas. Both the convent, the church and the Via Crucis – reached from the church – were decorated with frescoes by Andrea Polinori and his workshop.
The portico
The portico, probably the seat of the previous medieval church The fresco in the lunette above the entrance door to the convent was also made by Polinori and depicts St. Francis re
The convent
The convent is deployed around a cloister with a central cistern, now enclosed by ancient arches. The entrance to the corridor is decorated with frescoes illustrating the life and
The church in late Mannerism style in stile
The church – built between 1614 and 1624 – presents a late Roman Mannerism style with a single nave, altars on the right side and a chapel embellished with original stucco deco
The Roman necropolis and the ever-sacred vocation of the place
The sacredness hovering around this place is still evident. Its features – typically halfway up the hill – make us think of earlier Etruscan and later Roman temples. During the
The caves in the woods
Actually, there are some archaeological records which may help. It deals with cavities dug in the natural tuff bastion delimiting the compound of St. Peter to the north. The first,
